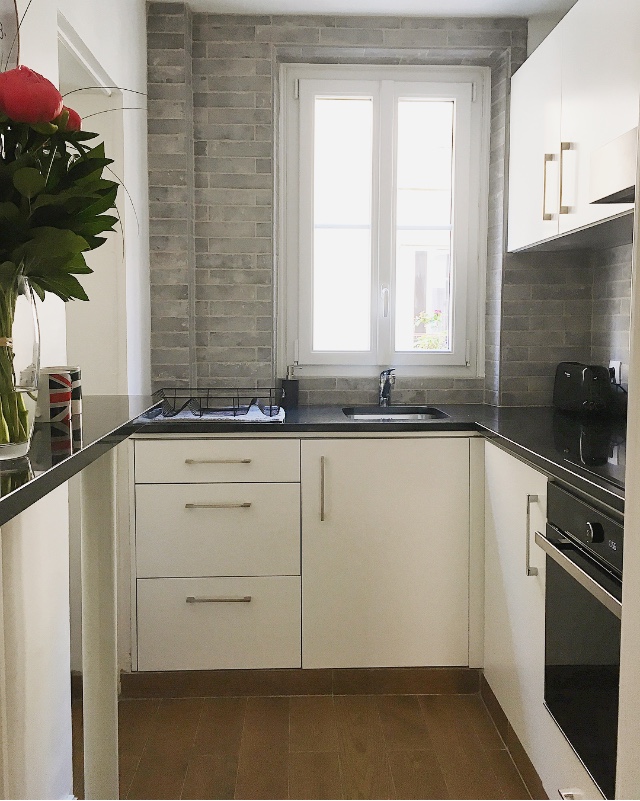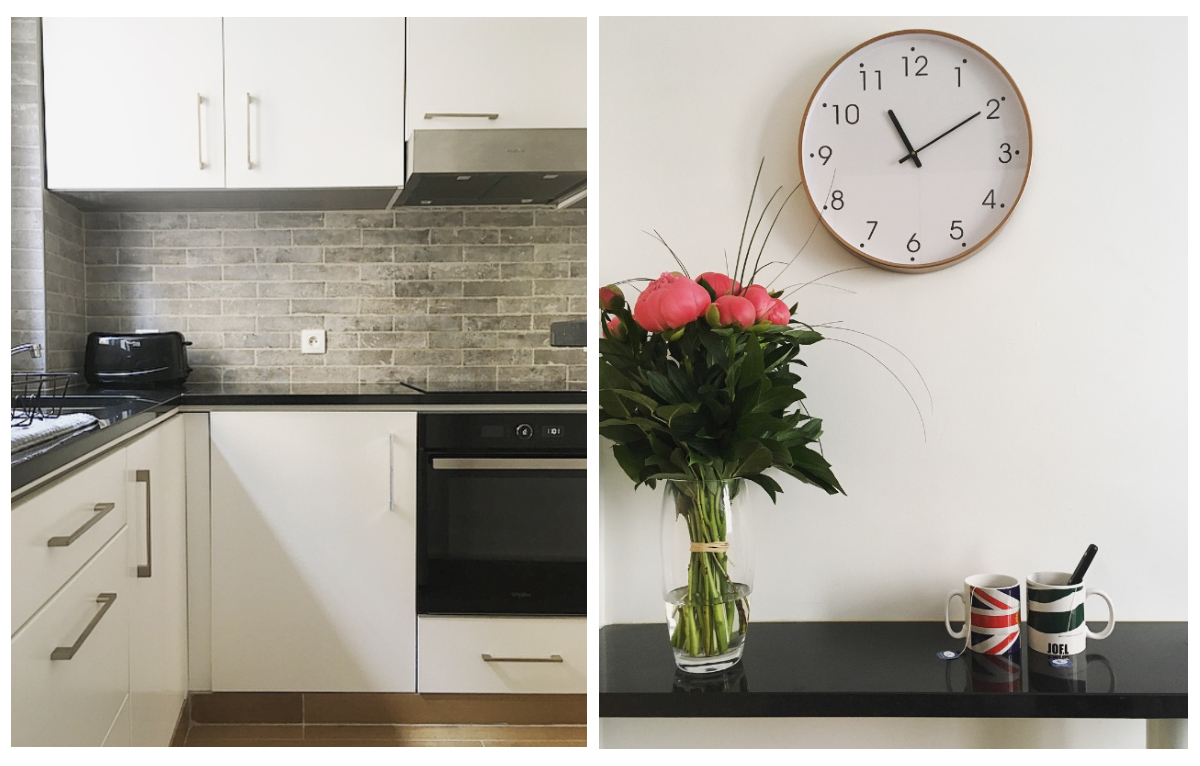Once we’d signed on the dotted line for our apartment, work began the very next day on our first priority: the bathroom. Living in a one bed/one bath apartment, we knew that it would make life very difficult to have to close off the bathroom once we moved in and so in just a few weeks we worked hard to get the space in shape for moving day.
Continue reading “Creating Space in a Windowless Bathroom – Apartment renovations: Part 3”Tag: Paris
Total Kitchen Overhaul – Apartment renovations: Part 2

One of the last rooms that we began working on in the house was the kitchen. We’d prioritised the bathroom and bedroom as (luckily!) we had a 6 week overlap between beginning renovations and leaving our old place to move in.
We knew that we wanted to do a complete overhaul in the kitchen and so work was done in various steps… 9 months later we finally have the finished look!
Before: Kitchen

When I first visited the apartment, my major pain point was the kitchen. It had been configured so that it looked tiny and I couldn’t imagine fitting all of our cooking utensils, pots and pans into the small storage space… let alone finding space to prepare and cook food!
Although we prioritised other rooms before we moved in, my boyfriend and his dad still found some time during the 6 weeks to knock everything down in the kitchen and begin the groundwork.
We’d decided to get our kitchen units custom-made in Portugal, which would take a few months to make, so we installed some temporary units in a new L-shaped configuration, moving the sink to sit underneath the window. We installed a fake roof for the new spot lights, re-configured electrical wires, lay down some wood-look floor tiling and re-plastered and painted the walls. We also began to set-up the side room (which in the original plans of the building was actually the toilet, very unhygienic!) as a pantry and home for our fridge.
After: Kitchen

We lived with these temporary kitchen units until November when the new matte white ones finally arrived. My boyfriend and his dad set about work for the next few days installing them, finishing the counter space with a slab of black granite (also from Portugal) which we also used to create a new side-bar area.
We changed the windows in both the main kitchen space and the side room from single to double glazing and set about tiling the walls behind the kitchen units with grey brick that we’d got from Leroy Merlin.
Finally, we installed our brand new oven, ceramic hob, extractor fan and built-in washer/dryer, all of which were from Darty, adding the finishing touches with our small electrical appliances and a couple of decorative touches. The space was completely transformed and unrecognisable next to what it had been just a few months before. What had been a major pain point in the beginning was now my new favourite room in our apartment, from preparing and cooking food on the now tripled counter space to washing the dishes whilst looking out onto the sunny courtyard below.

